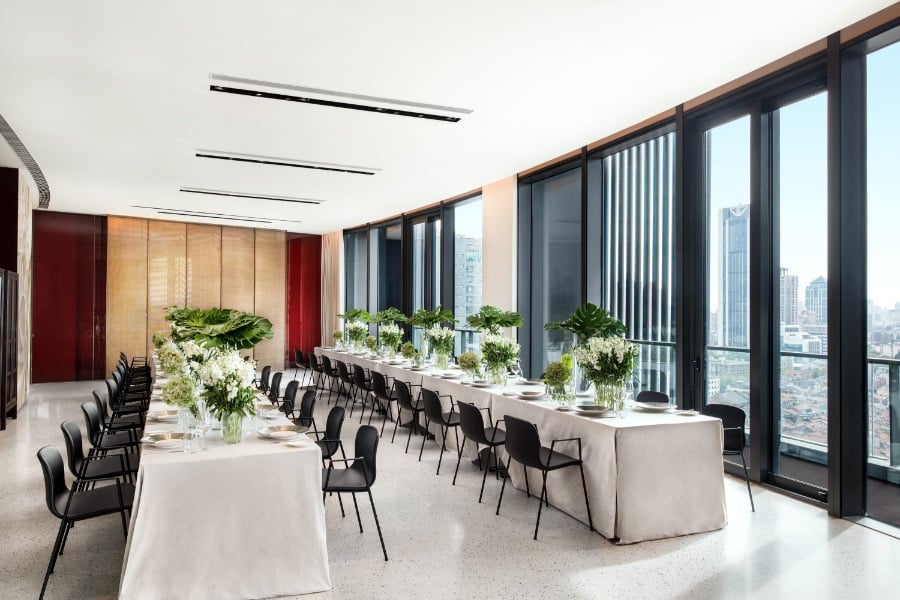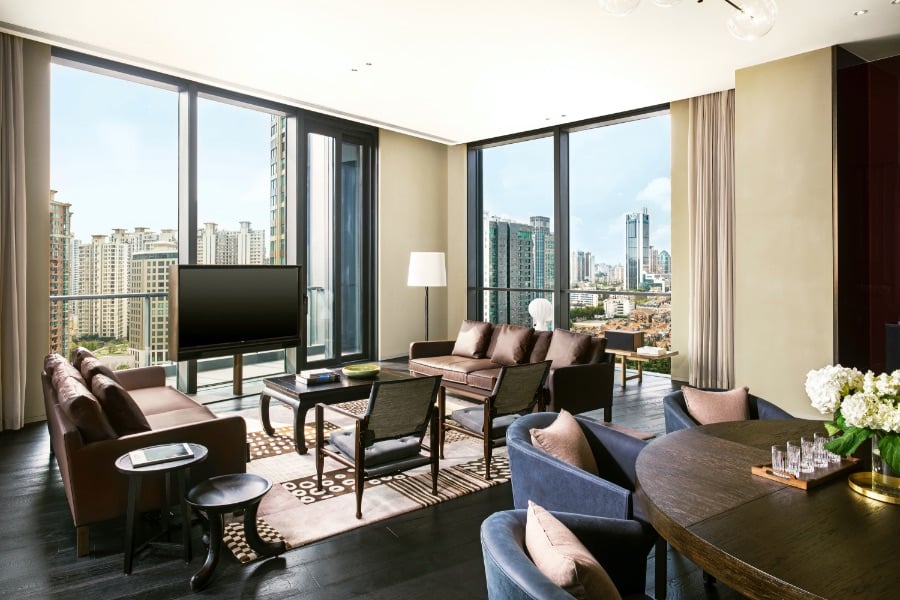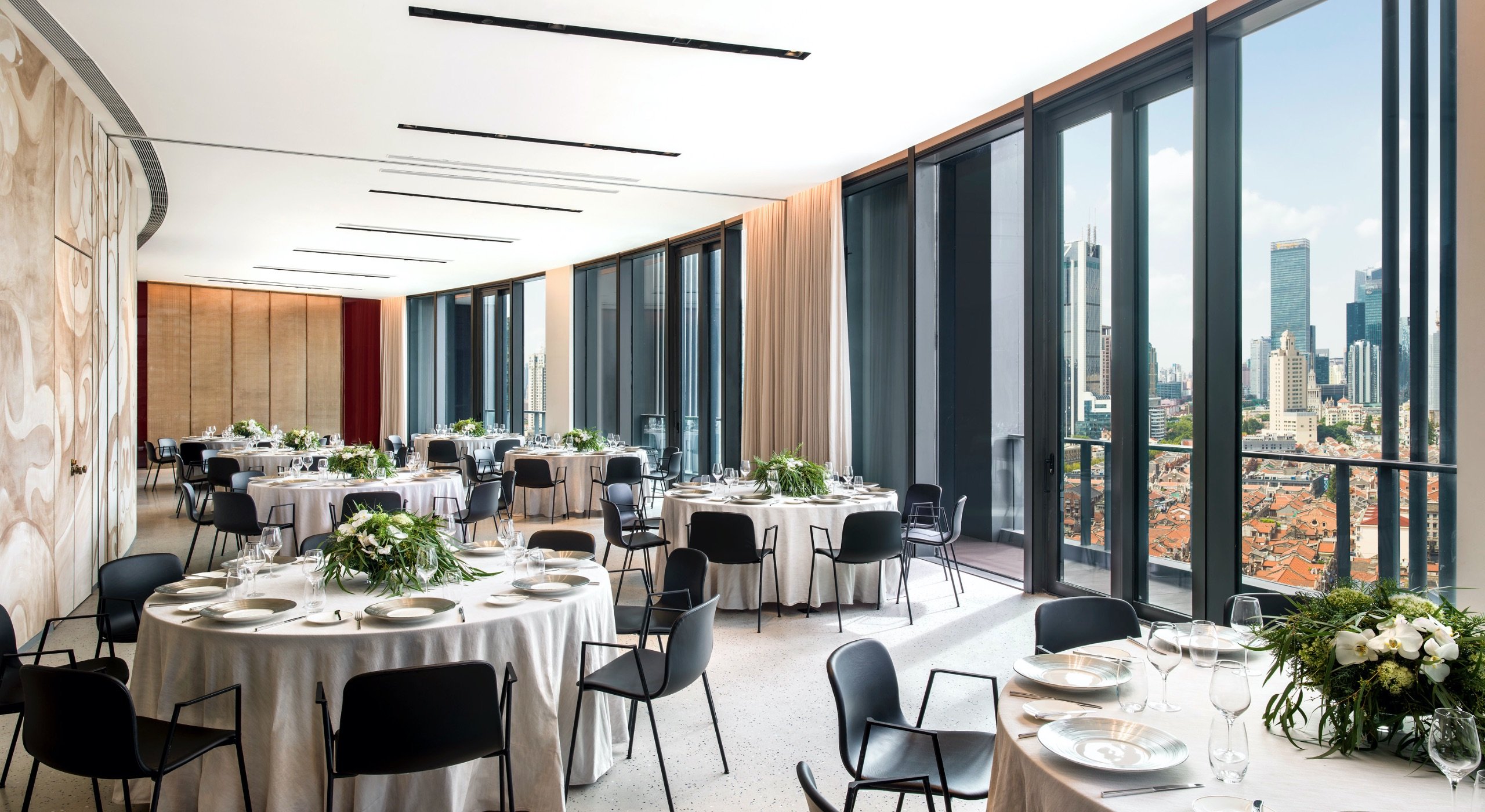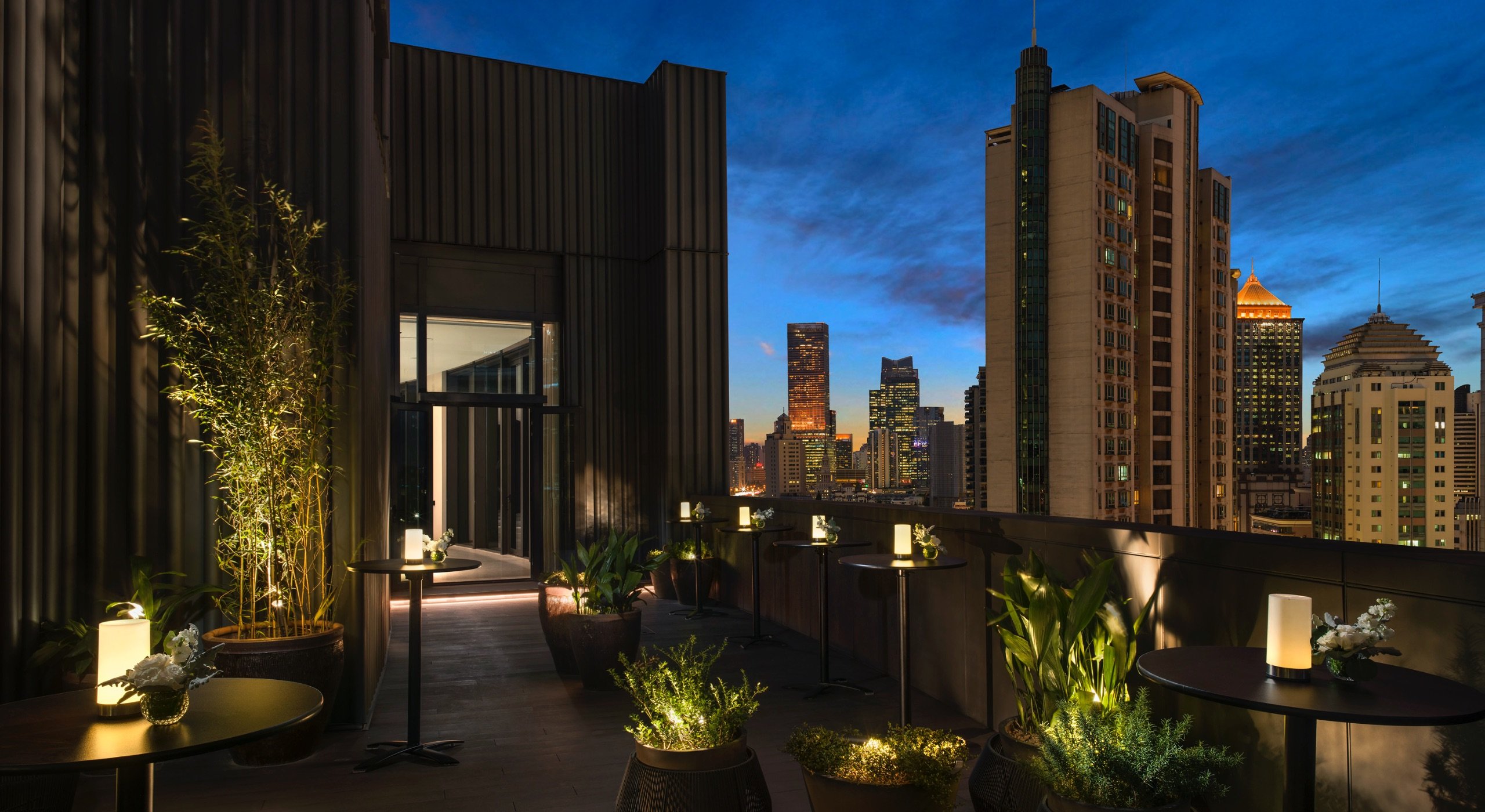|
|
The Penthouse

Stylish rooftop terrace and entertaining venue
Our Piero Lissoni-designed Penthouse is boldly imagined and impeccably styled. A sprawling 660 square metres of sprawling outdoor terrace with 208 square metres of versatile functions rooms and living spaces on our top floor sits against the stunning backdrop of the city.
Under the watchful eye of a large hand-painted dragon mural, the Penthouse has hosted everything from a Harrods pop-up members club during Fashion Week to glamourous parties and buzzy launch events.
Keep it confidential or shout it from the rooftop – the Penthouse offers all the privacy and flexibility you need to tailor the perfect event.
Venue Details
| Rooms | Penthouse | Penthouse Suite | Penthouse Meeting Room | |
|---|---|---|---|---|
| Size | Area | 660 null | 228 null | 208 null |
| Max capacity for different setup | Banquet | N/A | N/A | 100 |
| Boardroom | N/A | N/A | N/A | |
| Theatre | N/A | N/A | 112 | |
| Classroom | N/A | N/A | 84 | |
| U Shape | N/A | N/A | N/A | |





